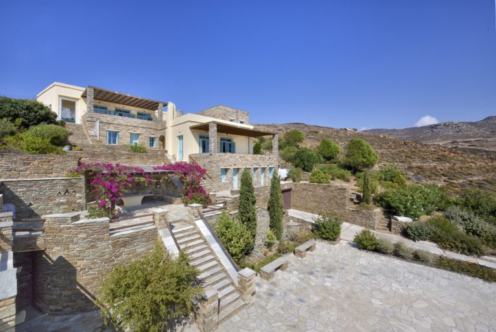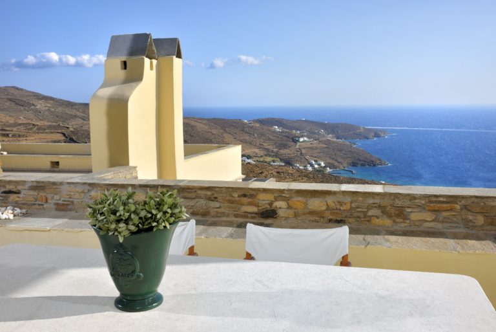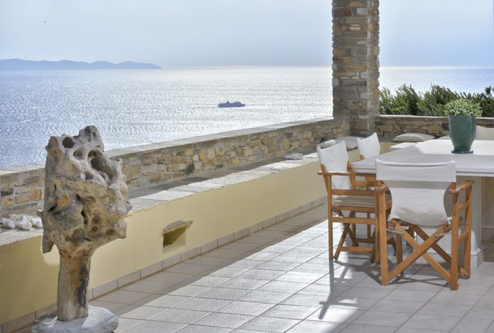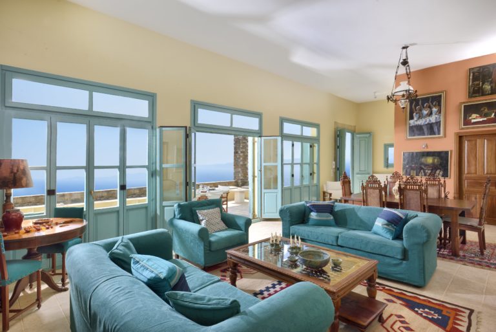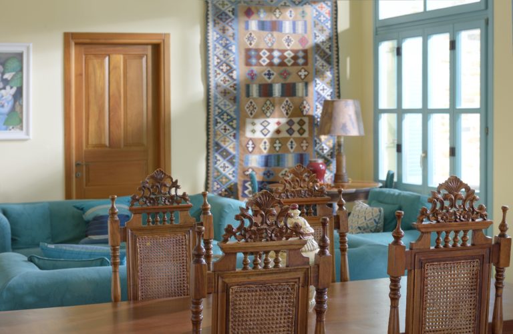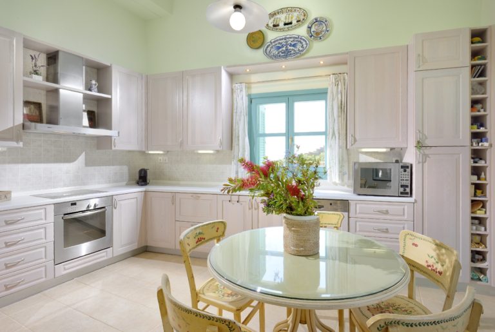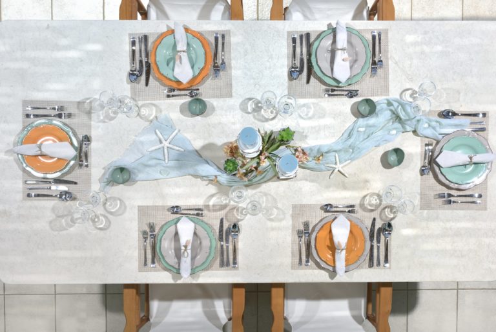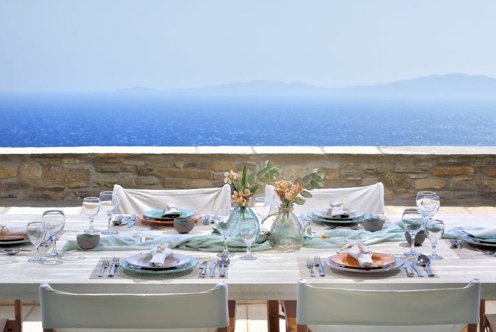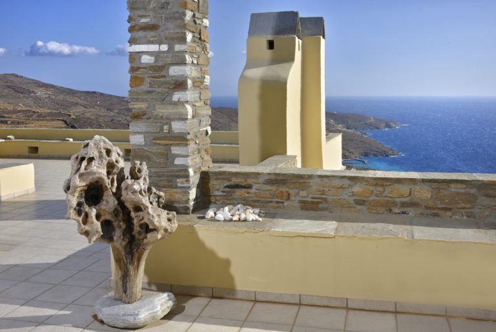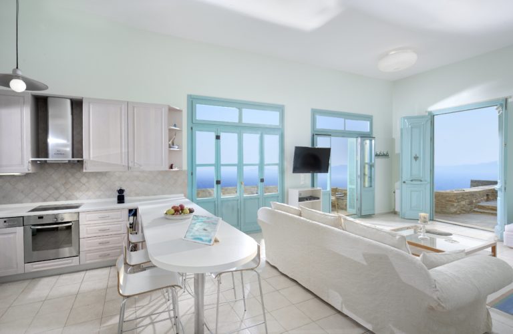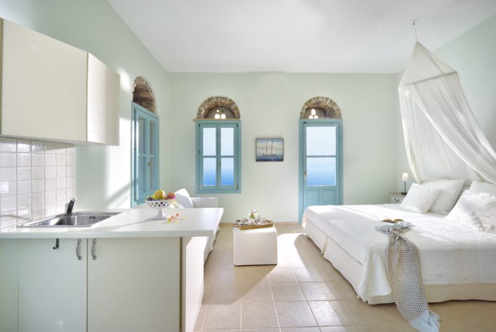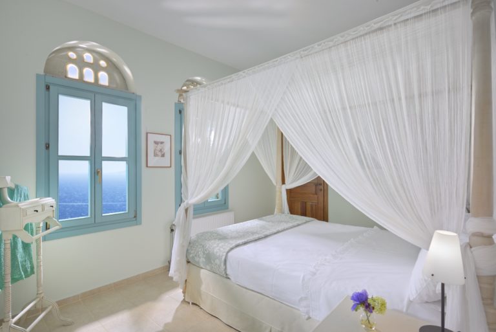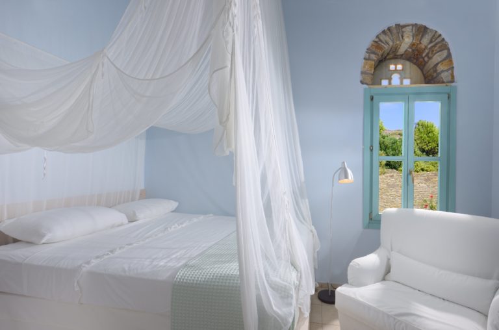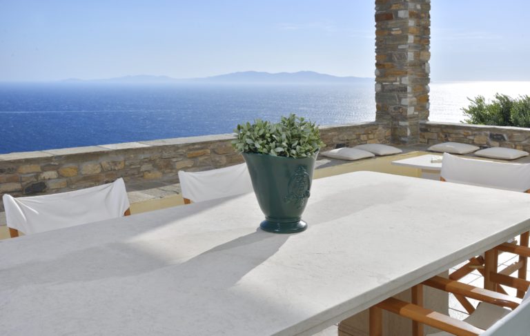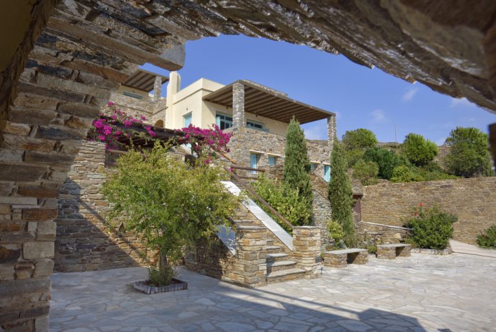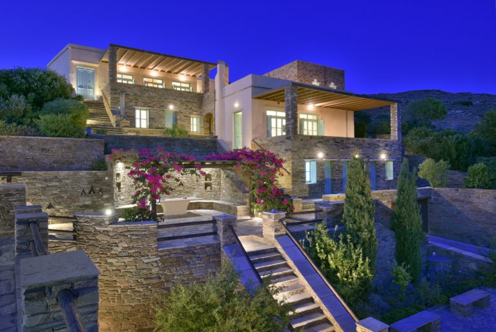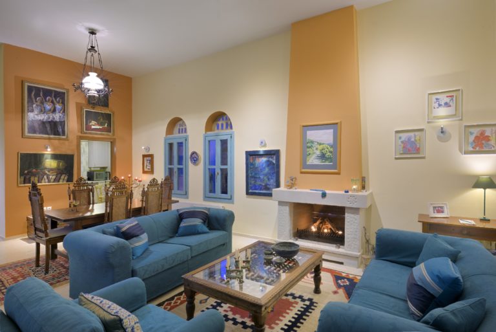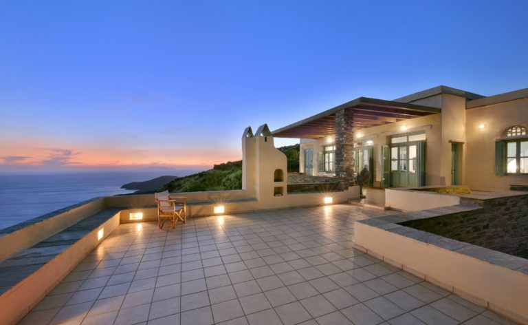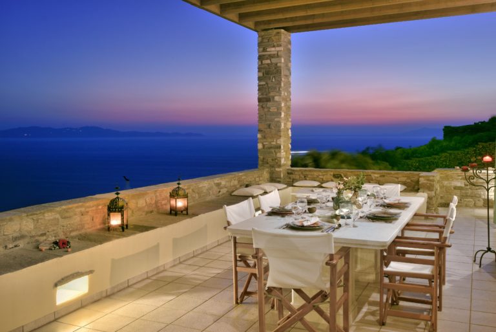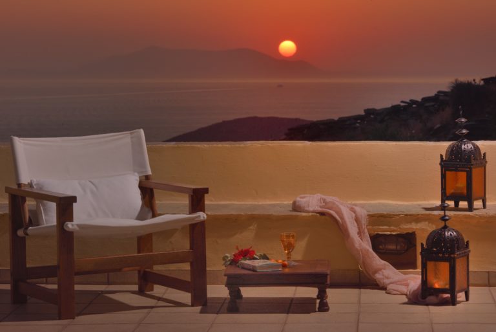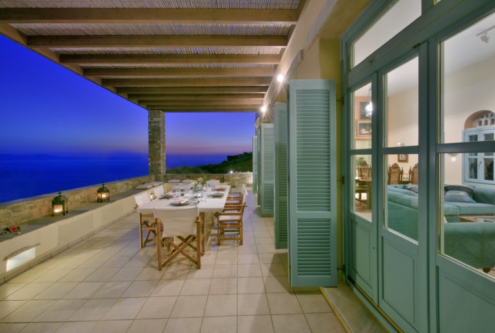Lush beautiful gardens, olive trees, and blue skies set the scene for Olea. Going through a beautiful olive grove of a nine acres, we approach the 320 sqm villa of unique aesthetics. Designed with respect to the Cycladic architecture and influenced from the Venetian routes of the island, Olea comprises of two discrete contiguous and independent buildings, emphasizing to family moments and friendly gatherings.
The first consists of a wonderful terrace, a large tall-ceiling living room with fireplace, separate kitchen and a bedroom. Moving to the ground, a large guest house – office can be used as an independent apartment of two bedrooms, kitchen, bathroom and a exquisite terrace.
The second one allocates two levels; the first has a spacious living room with fireplace and fully equipped kitchen-dining room. Additionally two en-suite master bedrooms with a specially designed walk in closet . The internal staircase leads to the stone guesthouse with its private terrace and entrance. Coming lower to the property there is a fully functional independent guest house as well as the staff quarters and the storage areas.
The exterior with the elaborately arches, the stone built elements, the large verandas and sheltered courtyards, complete the unique architectural design of the house. The special configuration of barbecue area, allocates pergola and features marble dining table of 16 people, which leads through an external stone staircase to another apartment.
Land is fully landscaped as a whole, in a locally inspired wonderful garden of two hundred olive trees. Both the garden and the house are sufficiently supplied with water from a drilling.
The property invites you to live in authenticity with respect to the environment and sheltered of the the meltemi winds, providing views of rare beauty. Enjoy the peaceful Tinian environment watching the blue of the sea with the scattered islands of the Cyclades, granting an unforgettable sight.

