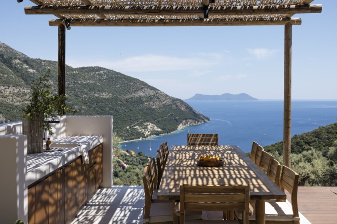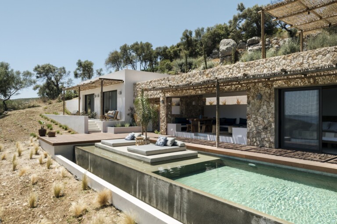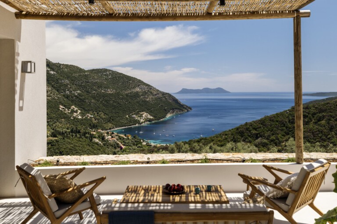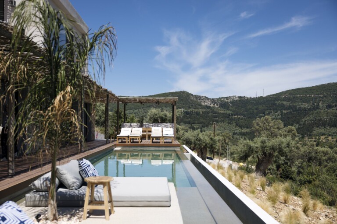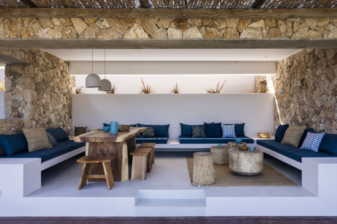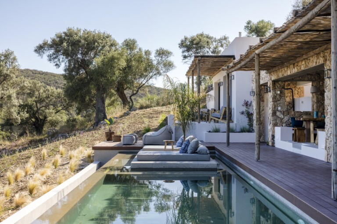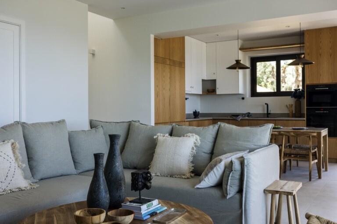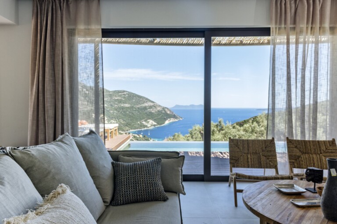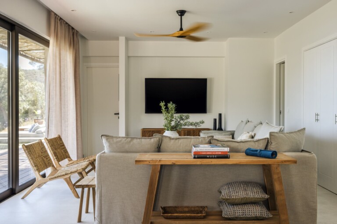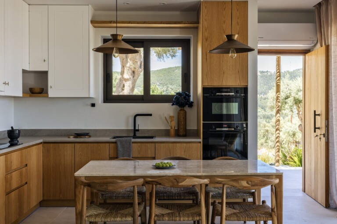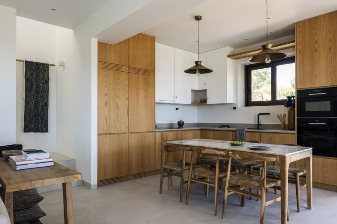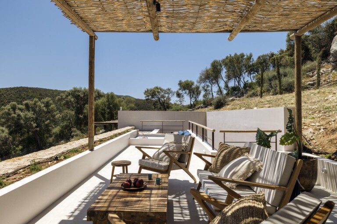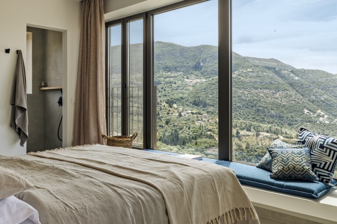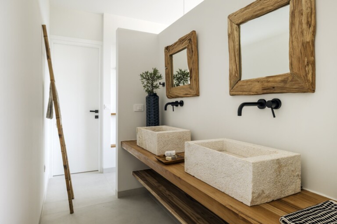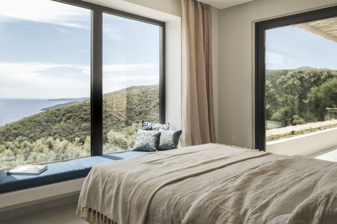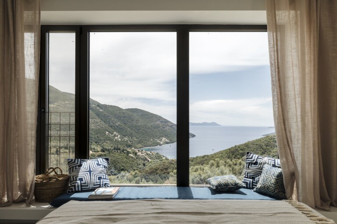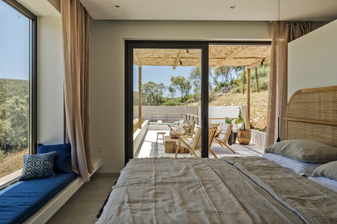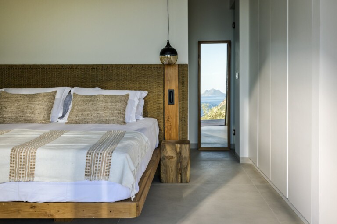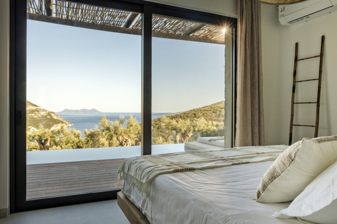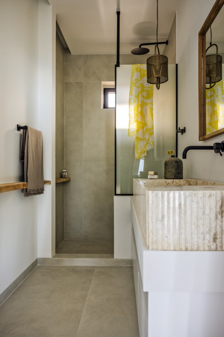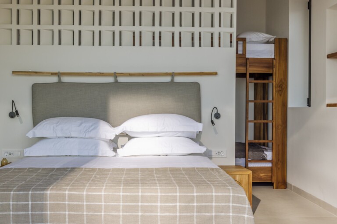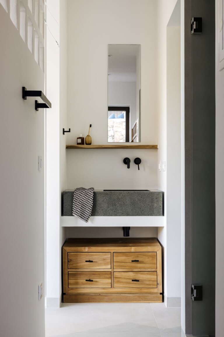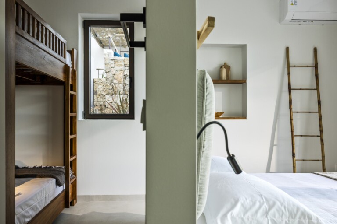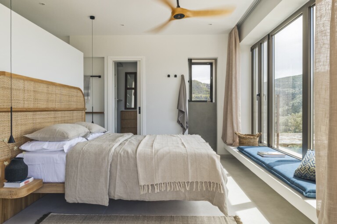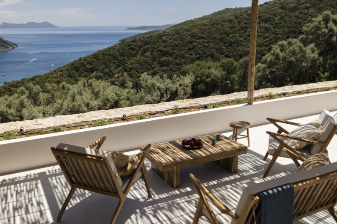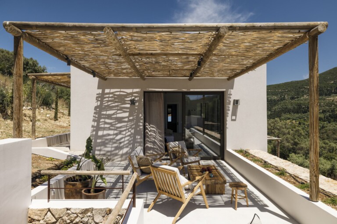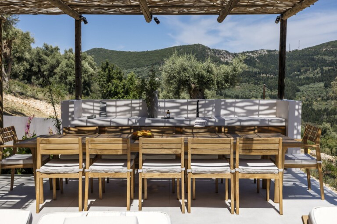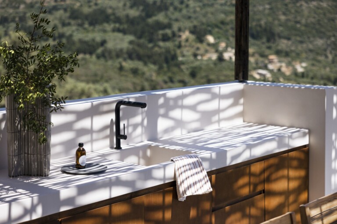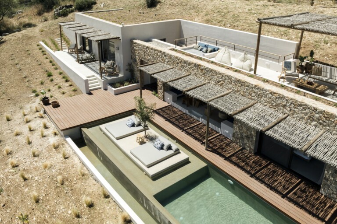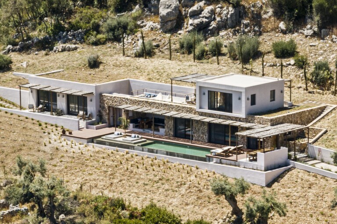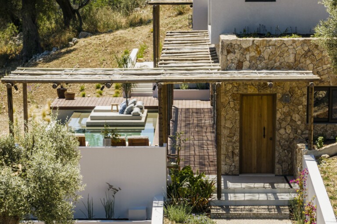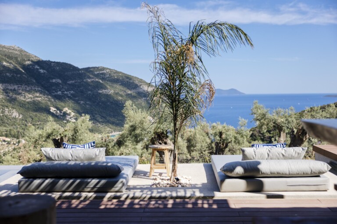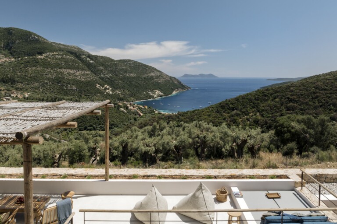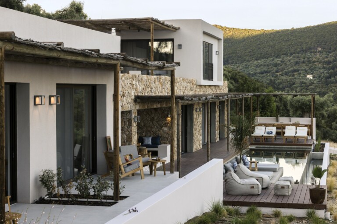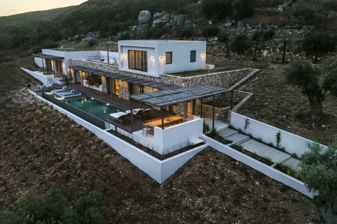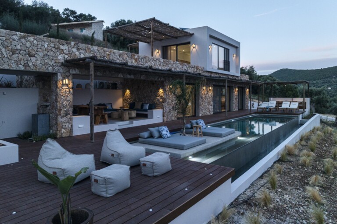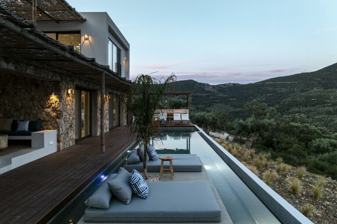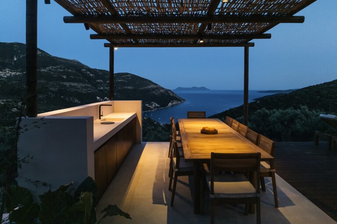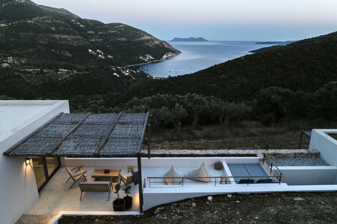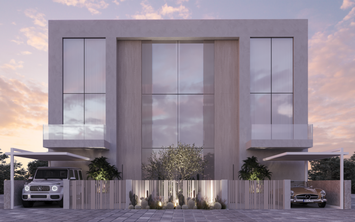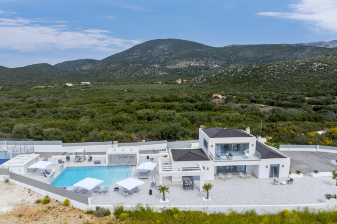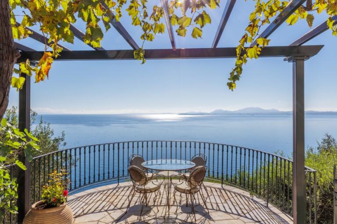Situated on a verdant hillside near the charming village of Poros in southern Lefkas, this south-facing location offers a stunning setting for this four bedroom, two level home. The design and positioning of the villa were inspired by the southerly orientation and panoramic views.
The 190 sqm house is thoughtfully arranged on multiple levels to harmonize with the natural incline of the site. The design team focused on creating a modern aesthetic that maximizes the views and extends the living experience outdoors.
The ground floor features a clean, streamlined design with distinct geometric shapes that flow effortlessly together thanks to clever use of pergolas, patios, and open views. A striking cube-shaped addition sits on top, home to the luxurious master bedroom and its own private terrace.
Natural materials like stone, wood, and water are used throughout, discreetly integrating the villa into the existing landscape.
The main residence includes the master suite and a second bedroom, along with an open-plan living area that combines the kitchen, dining space, storage, and a guest bathroom. The primary entrance to the home is on the east side, accessed via a wide, plant-lined corridor that guides visitors from the parking area. An additional external staircase leads to a rear corridor, offering an alternative entrance directly to the master suite through its terrace.
A 17-meter-long infinity pool enhances the connection to the surrounding water, framed by various outdoor spaces that offer different experiences. At the heart of the ground level, a shaded living area sheltered beneath a sleek overhang provides the perfect vantage point to take in the breathtaking views of Poros bay and the nearby islands. This central outdoor space serves as a hub, linking the different levels and sections of the home.

