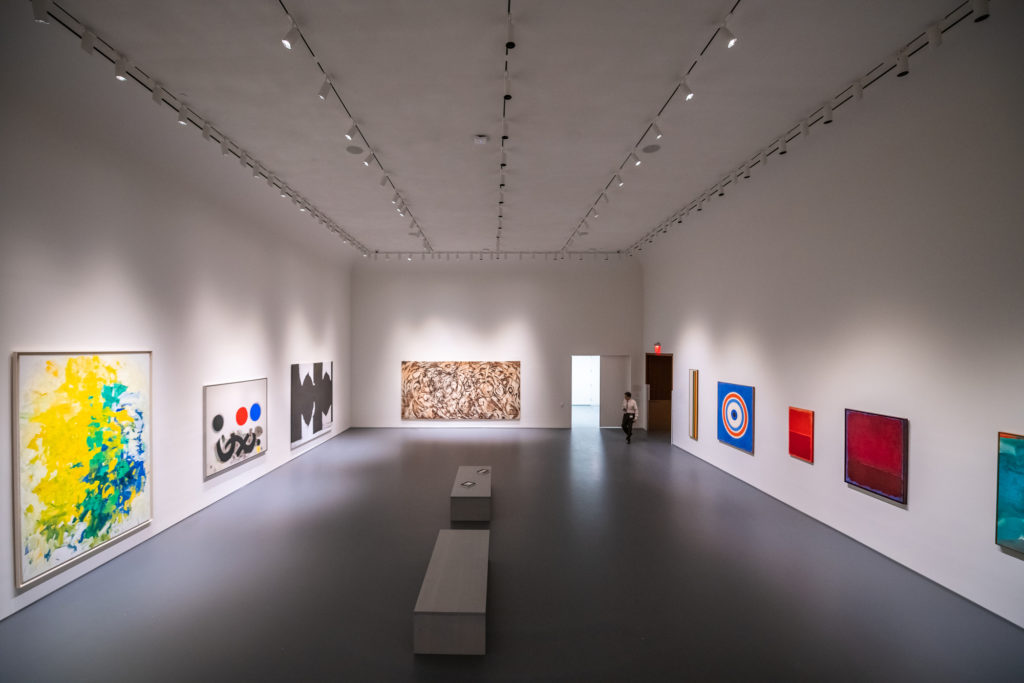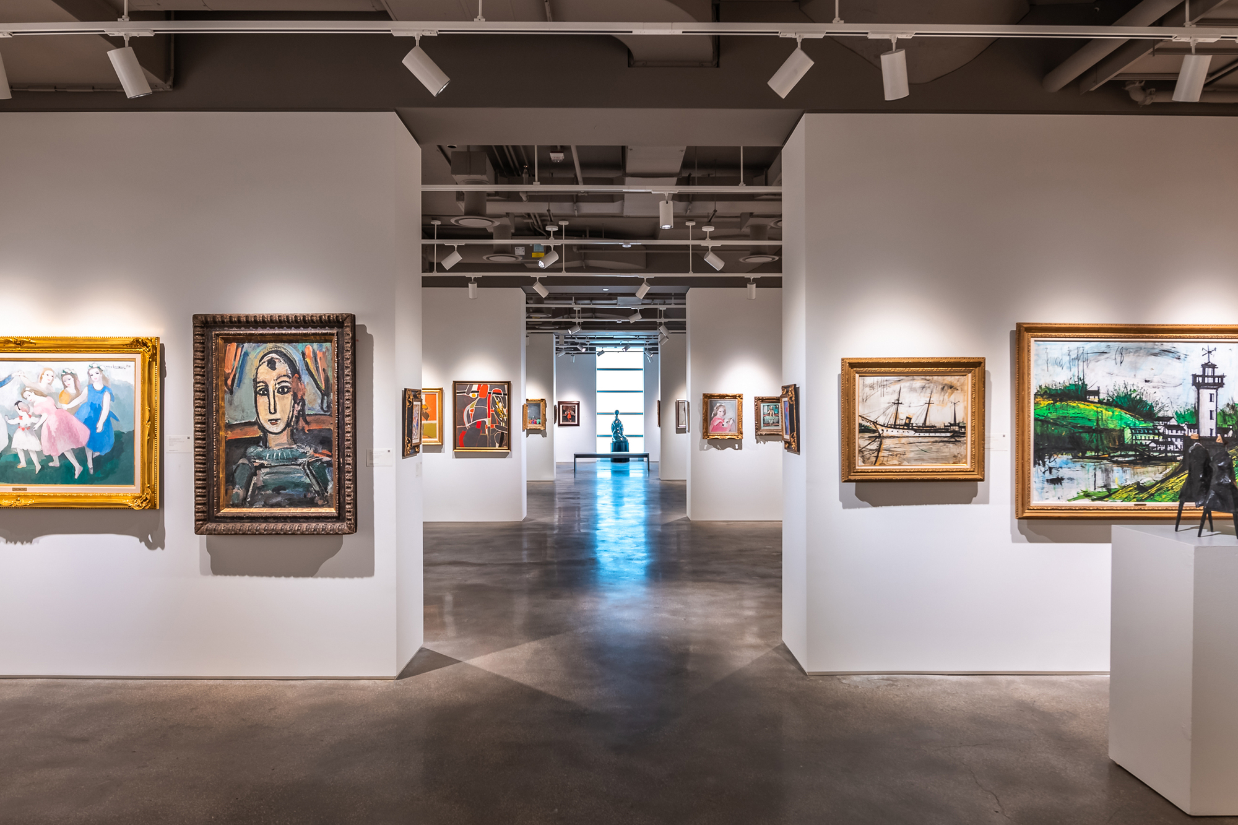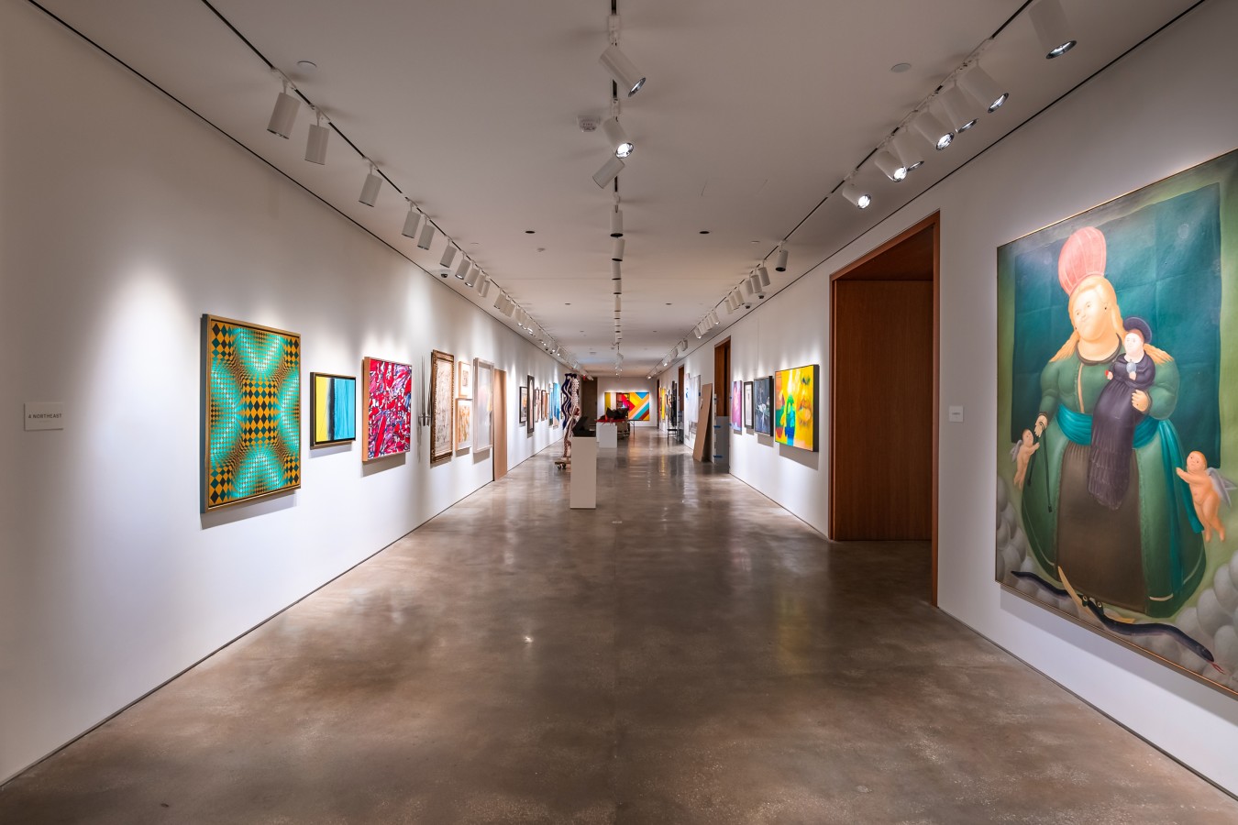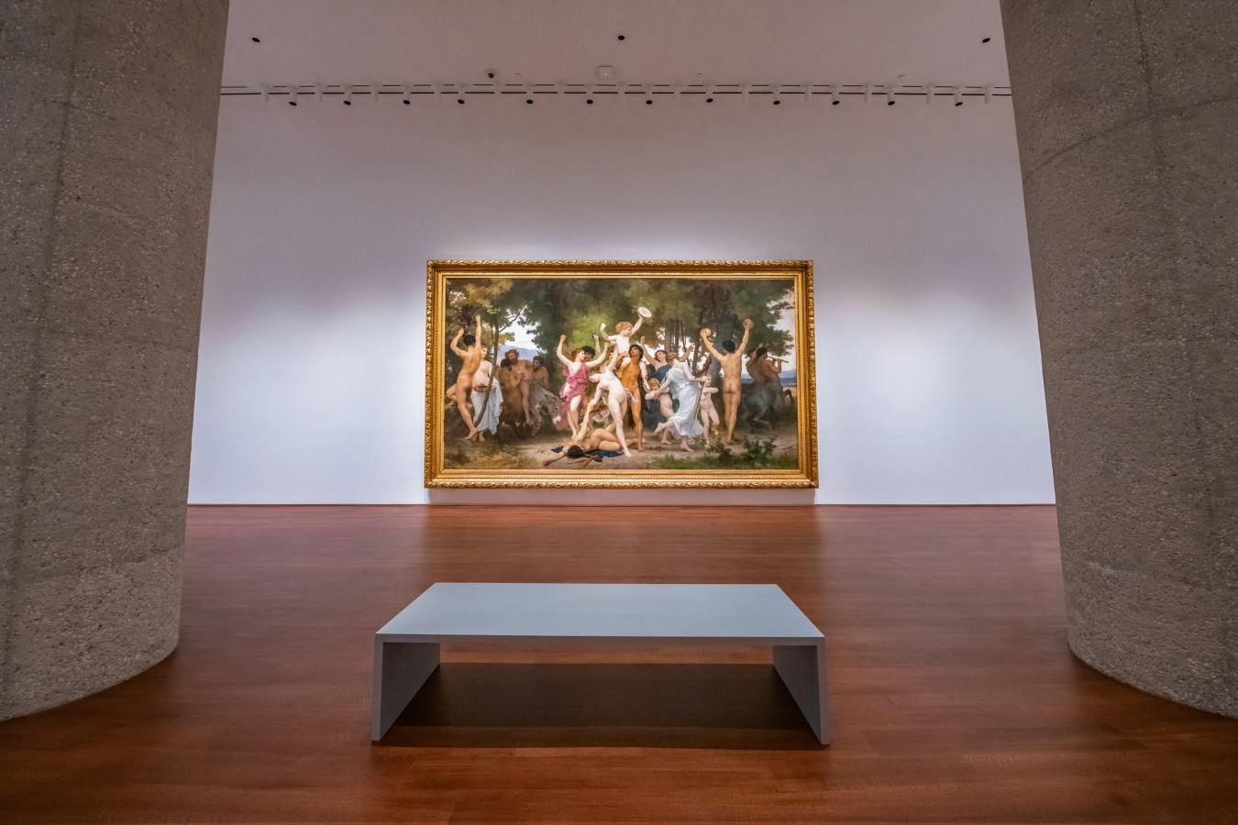As Sotheby’s celebrates its 275th anniversary, the auction house has unveiled the dramatic reimagining of its New York exhibition galleries. Located in an old factory building on York Avenue since 1982, the New York hub had always felt lacking in its flexible yet characterless display spaces, sandwiched between private offices and not quite matching the prestige of the museum-quality artworks and artefacts it displayed. Luckily, a clear brief was established for its 21st century overhaul: re-organise the building’s functions, providing it with 90,000 sq ft of museum-quality gallery space suitable for a digitally-based auction business of the 21st century.
Architect Shohei Shigematsu and his team from the Office for Metropolitan Architecture (OMA) have met that brief and then some. Shigematsu, who had previously designed the Musée national des beaux-arts du Québec and is now working on the New Museum in Lower Manhattan and the Albright-Knox Art Gallery in Buffalo, realised that a big part of the challenge was to make the Sotheby’s building more responsive to the needs of exhibiting a variety of art and objects.

Firstly, he repurposed the existing gallery’s open spaces to include a mixture of differently sized room and formal spaces that could function as galleries and showrooms for a variety of sales. This suite of 40 separate spaces is referred to by Shigematsu as “flexibility by diversity” – replacing the old system of simple, convertible spaces with a range of different kinds of permanent galleries, including an octagonal room, some medium-sized rooms designed to show off one or two key paintings as focal points, two double-height galleries, and an L- shaped gallery. “The sense of subtlety is lost in big spaces, and we are trying to get many kinds of intimate spaces to relate to all scales and kinds of art,” Shigematsu said. “We used to feel that the bigger and more flexible a space was, the better. Now, we know that isn’t so.”

In contrast to the previous jumble of spaces, the new redesign is coherent and intuitive – all public spaces are located on the lower levels, with storage above and administrative and curatorial offices above that.

Secondly, the building’s industrial origins as a warehouse were revealed and celebrated in tandem with the auction house’s elegant image – many of the original industrial elements which had previously been hidden are now proudly juxtaposed with the gallery’s finely crafted touches, such as its carved walnut doors. Several round concrete columns with splayed tops have been re- exposed and coated in new aggregate, with their tops set in softly curving roof coves, becoming a sculptural centrepiece amidst Sotheby’s treasure-trove of auction pieces.

In contrast to the previous jumble of spaces, the new redesign is coherent and intuitive – all public spaces are located on the lower levels, with storage above and administrative and curatorial offices above that. Upstairs, the fourth-floor galleries are set along a large corridor, with none of the spaces dedicated to specific departments meaning that the use of each gallery will change depending upon each auction’s needs.
Sotheby’s newly-renovated New York galleries are free and open to the public. Exhibitions for the upcoming May auctions are on view from 3–16 May.