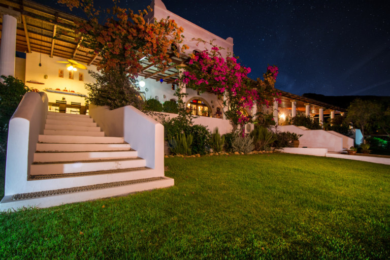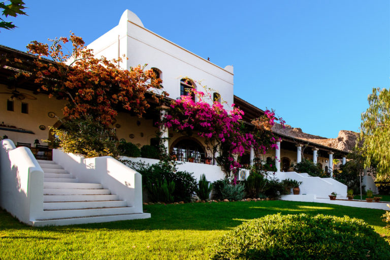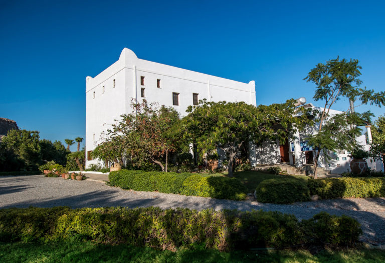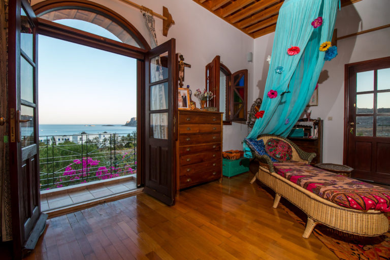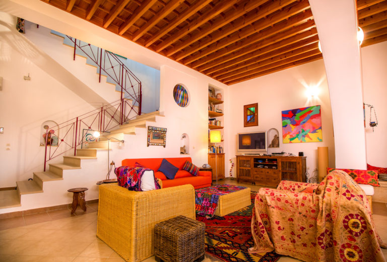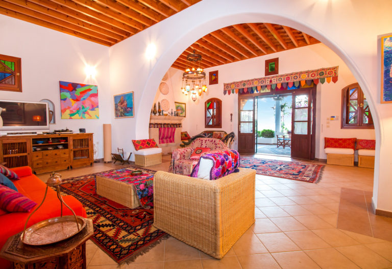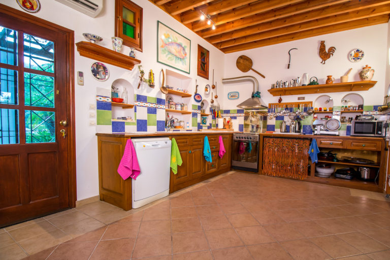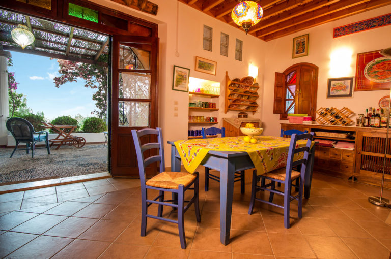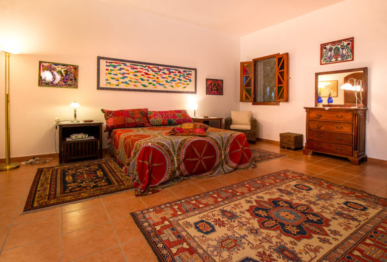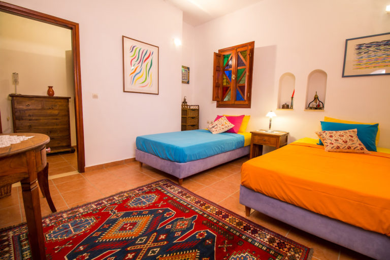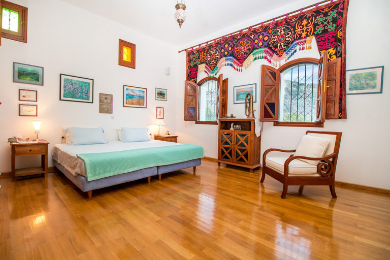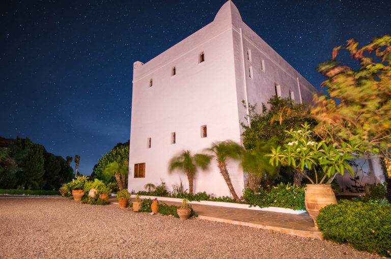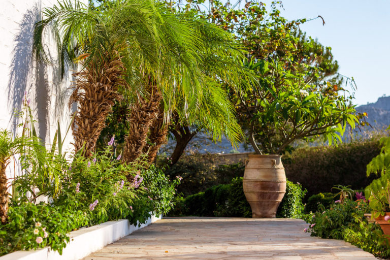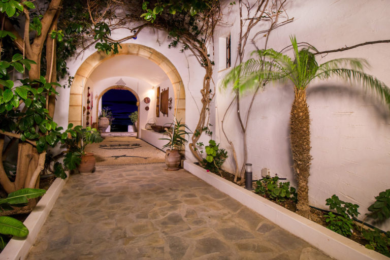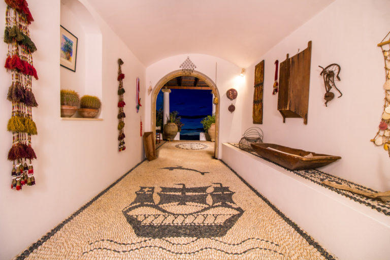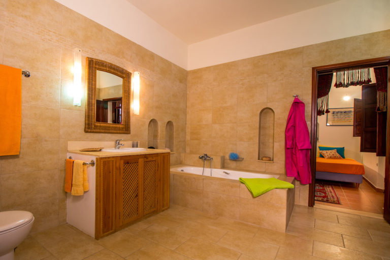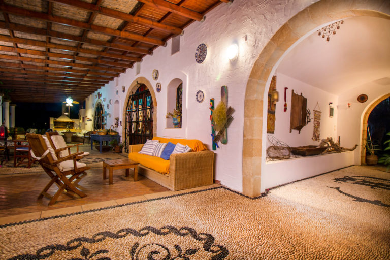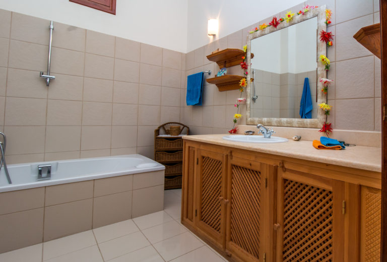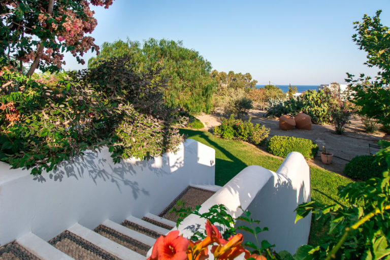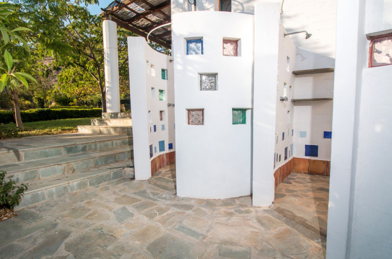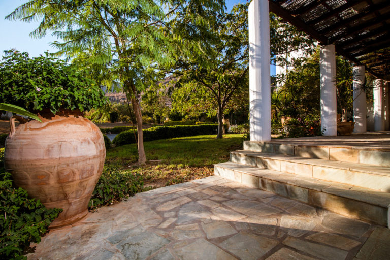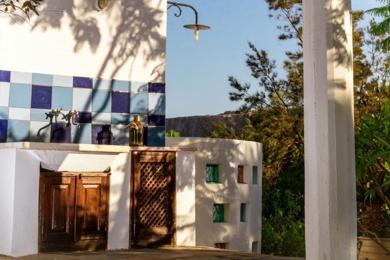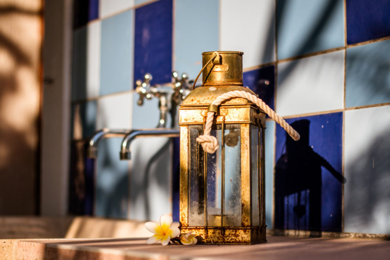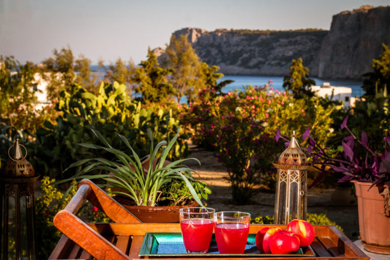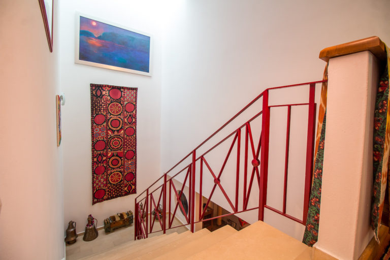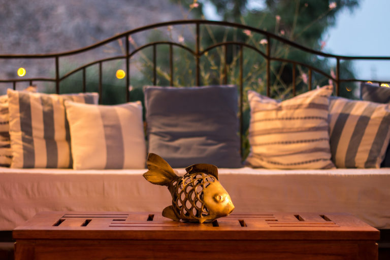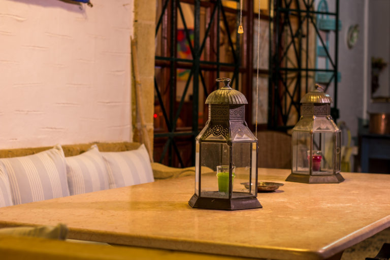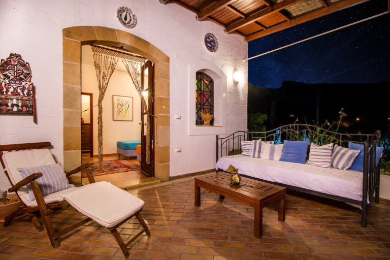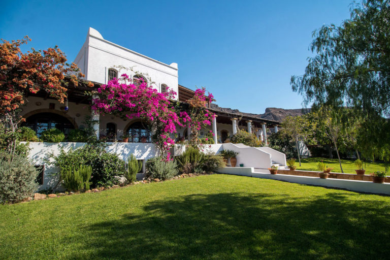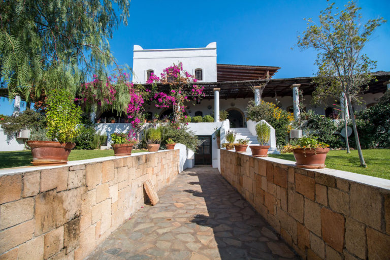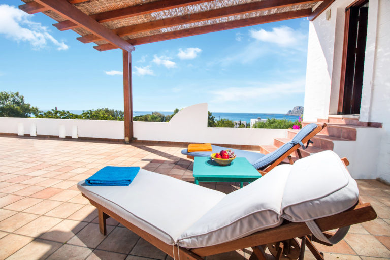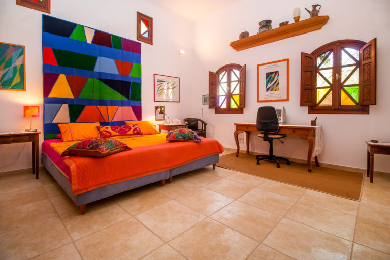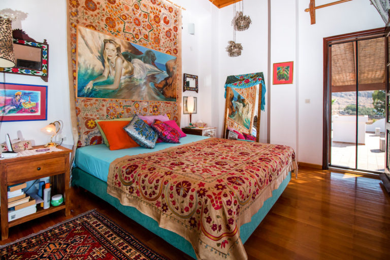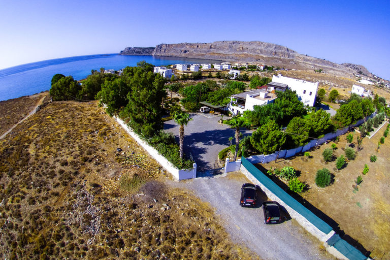A stunning property reminiscent of the Spanish hacienda style estates. A wide terrace running the full length of the 612 sq.m house provides shade and harmonious views of the garden and sea. The main part of the house consists of an open plan living/dining area and kitchen, accessed from the front terrace by full length double doors of wood and glass. Pretty coloured glass windows are fitted throughout the property giving a bohemian style of colour and light. A bedroom and bathroom complete downstairs and the wide staircase can either take you down to an artists dream studio with another bedroom and bathroom, or upstairs to a master bedroom with large en-suite bathroom. The balconies from this magnificent room overlook the mediterranean garden, bay of St.Nicholas and rugged mountains. If you don’t want to climb the stairs you can always take the lift.
An archway with pebbled flooring separates the main house from a guest house, which has a bedroom and generous sized bathroom. Another room which is used as a walk- in closet could be converted to a kitchenette, making a totally self contained apartment.
A guest house or staff quarters can be accessed privately from a side entrance or from the artists studio below.
The property is entered in through high iron gates, with a private wall and fencing enclosing the house and gardens. Drive round the back of the villa to a shady pergola car parking space and two semi circular encased shower rooms, ideal when coming straight off the beach. More trees and green lawns flourish all around alighting a sense of peace and well being. An artists palette of mediterranean hues is visible in the style and design of this superior villa, inspiring a lifestyle dreams are made of.

